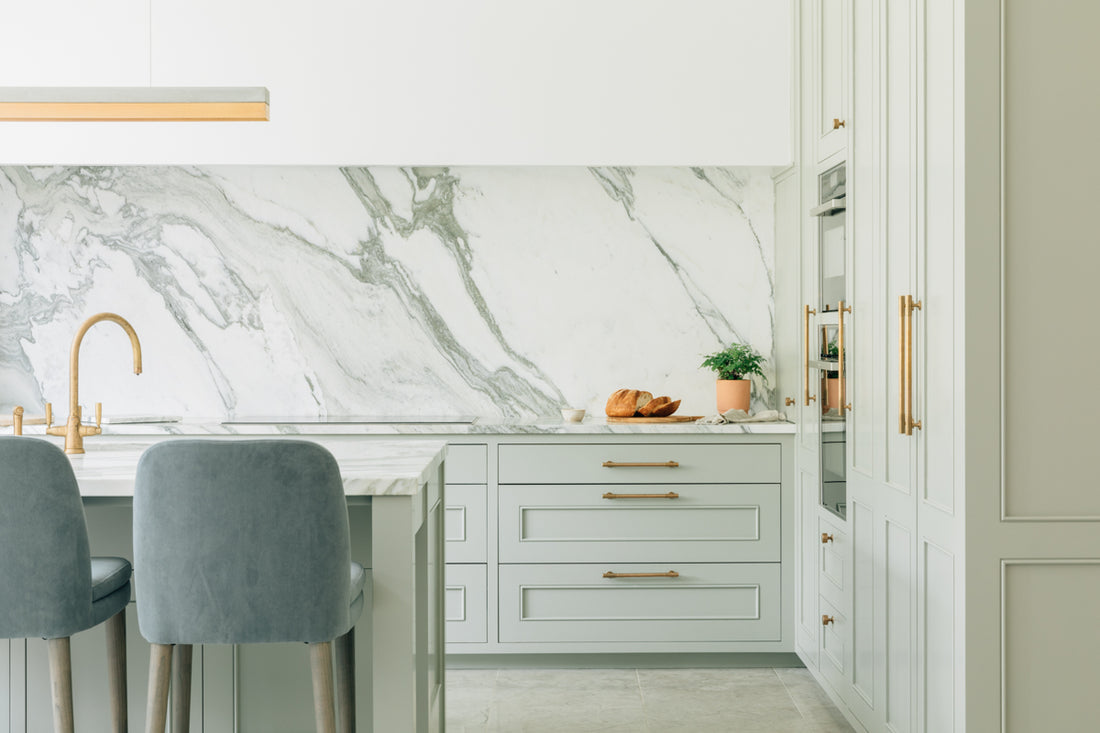Welcome to the first interior design project case study on Eilish's Edit!
In this series, we'll explore some beautiful homes designed by Eilish Rickard Interiors and give you some tips on how to reimagine and elevate your space.
Introducing Lady of the Manor, a contemporary house of generous proportions that needed reconfiguring to accommodate for the busy family with four teenagers and two German shepherds.
Bar stools: Diamond Furniture. Kitchen joinery: Newcastle Design. Marble countertops, upstand & stone flooring: Miller Brothers. Hardware: Armac Martin. Paint: Little Greene, North Brink Grey.
Despite being comfortable in size, the house didn’t meet the needs of the homeowners who yearned for a more family-friendly open plan space.
Our clients love to cook and entertain and the existing kitchen was small and disconnected from the dining area. The home has a beautiful garden which wasn’t getting the attention it deserved from the rooms at the rear.
Eilish Rickard Interiors took over the project and reconfigured some initial plans to open up the main living spaces further and prioritise a large utility-boot room corridor. The house was extended at the side for this secret utility room and an additional bedroom above.
At the rear, the house was extended by 3 metres and large glazing was put in place to connect the new dining room to the garden, flooding the space with light.
Dining chairs & table: Diamond Furniture. Linen curtains & roman blinds: Eilish Rickard Interiors. Ceiling cladding: Trunk Flooring. Windows & doors: Rationel.
Eilish’s clients come to her for a careful balance between elegance and comfort, and this project was no different. In order to deliver her signature style, she was keen to avoid the typical new build extension trap, where all life in the house migrates to a cavernous back room, void of warmth and personality.
To cosy up the new open plan kitchen-dining room, Eilish clad the dining ceiling in timber flooring from Trunk Flooring, chose soft linen roman blinds, french pleated curtains and opted for double French doors instead of the typical single-pane sliding doors.
The new dining area connects to a fully-equipped BBQ area and outdoor terrace that feels like an extra room. The BBQ area connects to the all-important utility room that’s stocked with a second and third dishwasher, laundry units, freezer and pantry, all key criteria for the homeowners.
The utility room runs almost the length of the house, connected to the garden and the boot room at the front with a secret door leading from the kitchen as well.. Despite it occupying a corridor-like area, the utility is still a bright and airy space, wrapped in Farrow & Ball Ammonite-painted tongue-and-groove panelling that reveals ample storage the house was in dire need of.
Utility joinery & panelling: Newcastle Design. Wall lights: Eilish Rickard Interiors. Paint: Farrow & Ball, Ammonite.
In contrast to the crisp utility room, the connecting boot room adds a punch of colour and drama in Farrow & Ball’s rich dark De Nimes and bold, patterned tiles from Fossil Stone.
All the storage was designed to the specific needs of all members of the household - cupboards can fit hockey sticks, drawers are deep enough for GAA helmets and the dogs can freely move from muddy walks back to the garden without disturbing the peace elsewhere.
Joinery: Newcastle Design. Hardware: Armac Martin. Paint: Farrow & Ball, De Nimes. Bench cushion: Eilish Rickard Interiors. Flooring: Patterned cement tiles from Fossil Stone.
The kitchen remains the pièce de résistance in this home, designed around the striking marble from Miller Brothers and concrete-and-brass pendant that bring the kitchen to life.
Painted in Little Greene’s North Brink Grey which has cool green undertones that speak to the greenery of the garden, and accentuated by the detailed aged brass hardware from Armac Martin, it is refined yet muted - the style balance Eilish Rickard Interiors always seeks to achieve.
The original dining room was converted from an oft-forgotten room to a family den with pocket sliding doors that lead to the kitchen-dining area, so the family can spend time across these areas and close them off to create a more intimate nook when needed.
View from new family den to open plan kitchen dining area.
Kitchen details. Stone: Miller Brothers. Joinery: Newcastle Design. Hardware: Armac Martin.
When it comes to warming up a space, Eilish has a few tips for you inspired by the Lady of the Manor project.
-
With open plan and huge amounts of glazing becoming the norm, it’s more important than ever to add organic textures like wood, linen and natural stone to counter the coldness this can create.
-
Opt for premium materials - it makes all the difference as the textures patina and get worn over the years. Natural materials lend themselves to being sanded and honed and restained, reglazed and polished in a way synthetic materials can’t.
-
Don’t underestimate the power of window treatments. Yes, curtains are an investment, but they truly transform a box into a home and have worked for centuries to insulate spaces. Eilish loves to use roman blinds or French pleated curtains in every room with a window.
-
Make sure your colour palette blends together cohesively and makes sense for the orientation of the rooms and the light they get. An airy utility with exterior access makes sense to paint white, while a dark muddy boot room is more practical in a darker colour. Your walls are the biggest way to impact a space, so sample, sample and sample some more before you commit.







