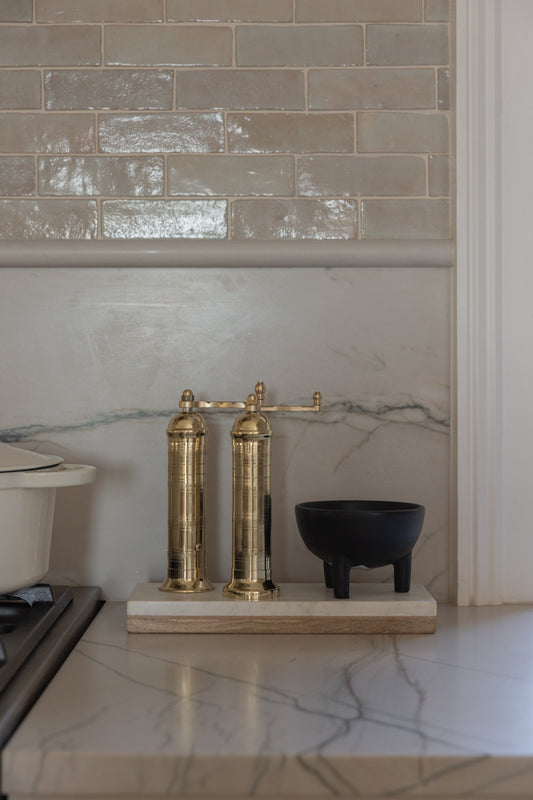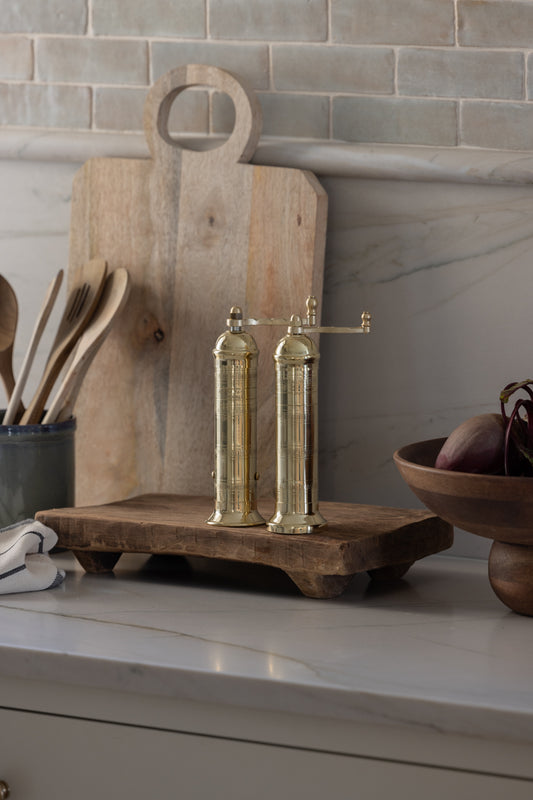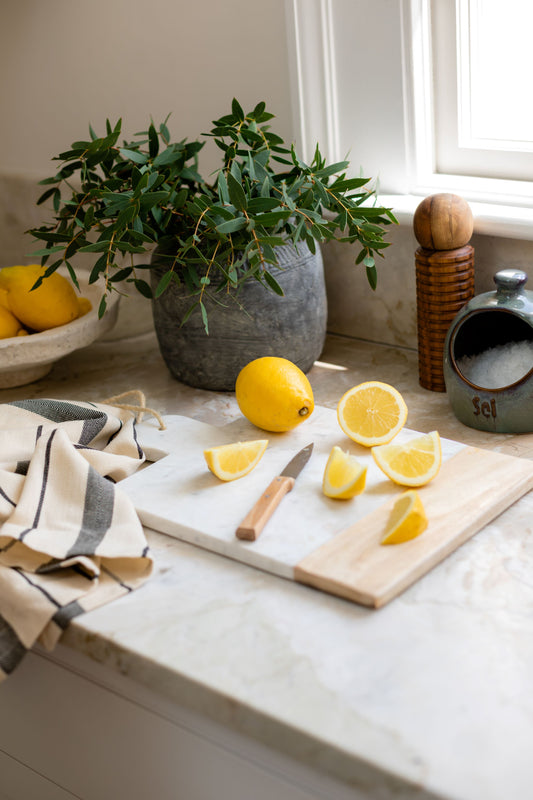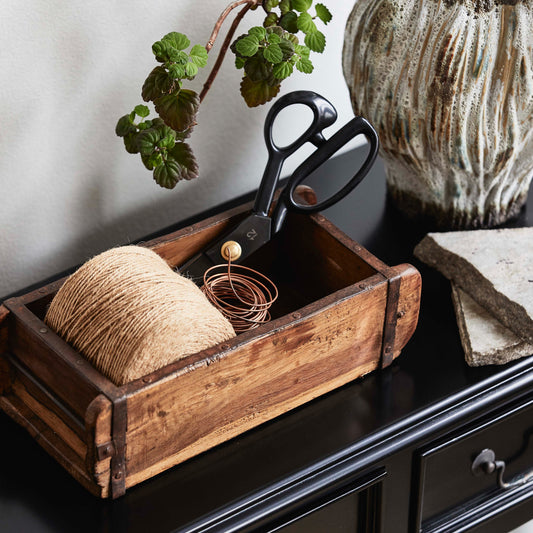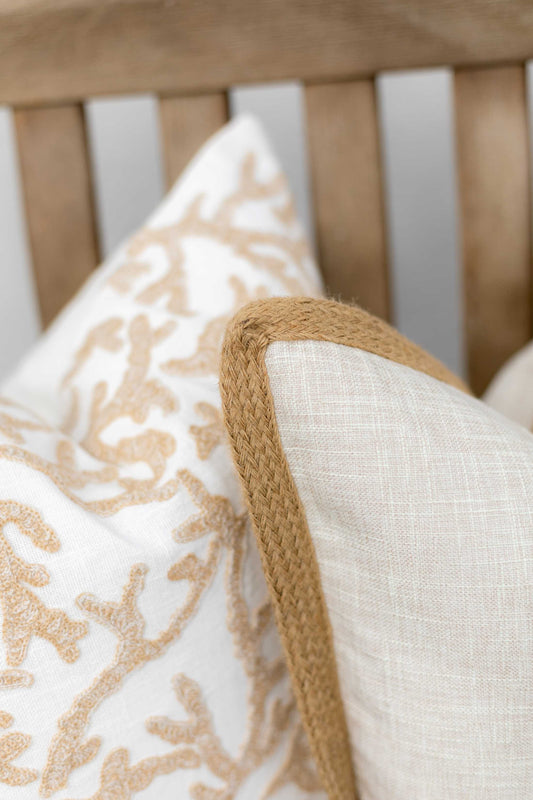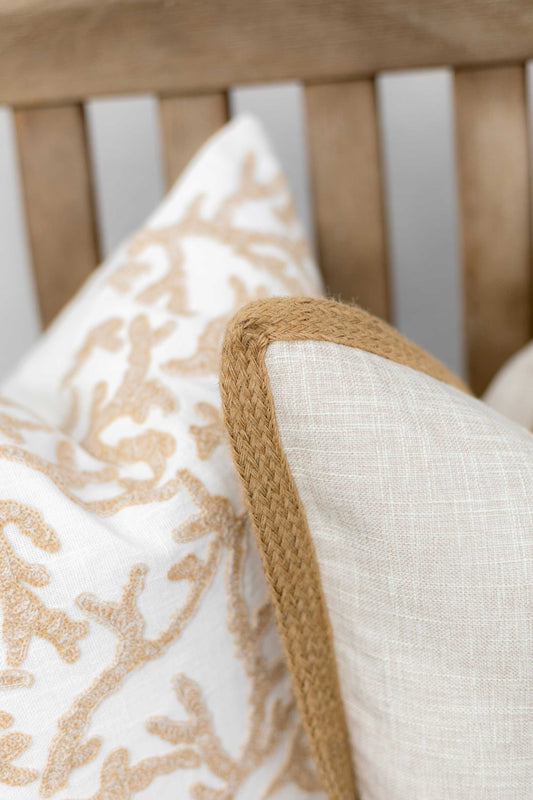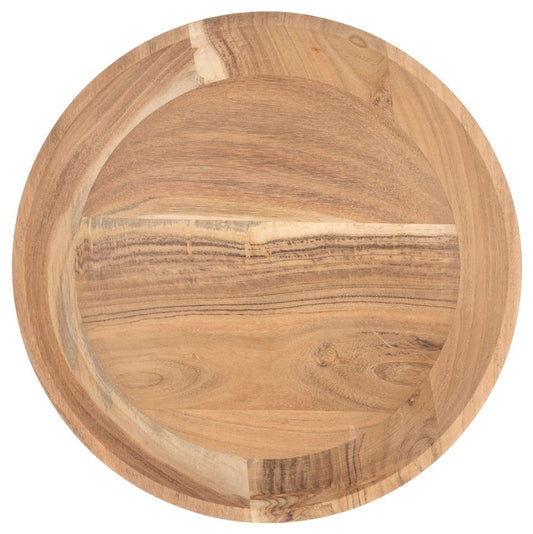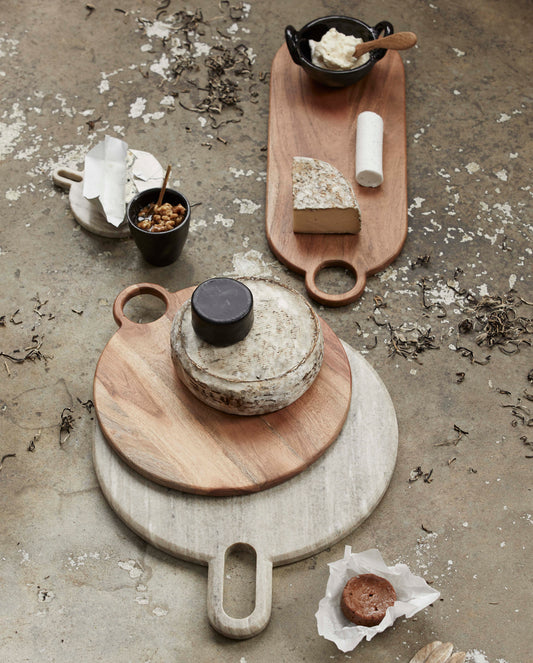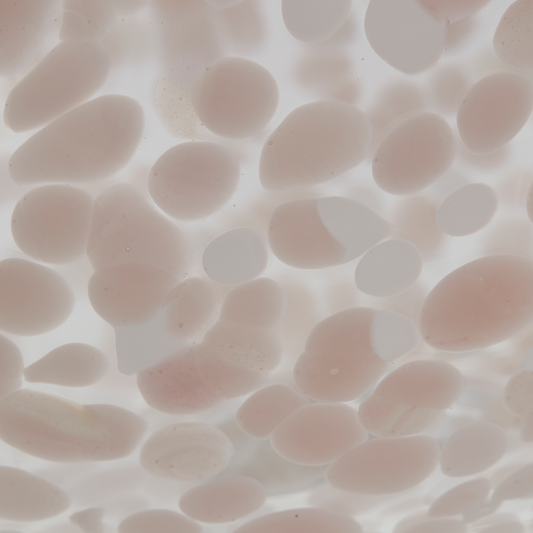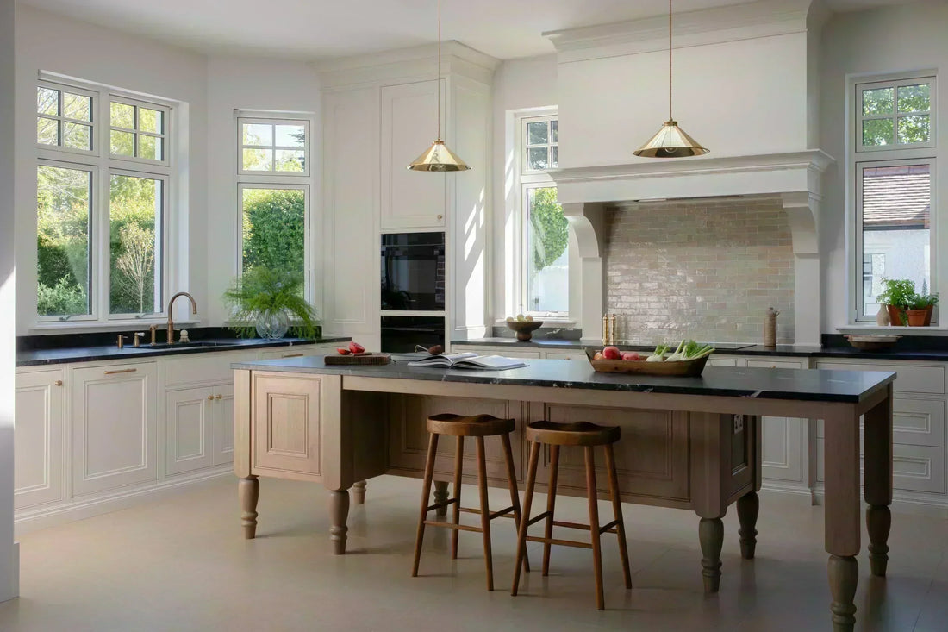
Inside Westview: A Beautifully Reimagined Edwardian Home
Share
Bold transformations often start unexpectedly. When interior designer Eilish Rickard first visited Westview, she saw an Edwardian home that had lost its way, the elegance of its original architecture weighed down by a patchwork of past additions. Her solution was anything but cautious. By stripping back, reconfiguring, and reconnecting the spaces, she brought clarity, light, and purpose to every corner. The result is a confident reimagining that honours the past while embracing the demands of modern family life.
The Dublin-based home already boasted an array of enviable period features, from generously sized rooms and a large leafy garden to original coving, beautiful bay windows and a traditional timber framed porch. However, Eilish quickly realised the project demanded more than just an aesthetic upgrade, but a complete reimagining. What followed was a complete layout reconfiguration, new extension and considered design choices throughout the home. In total, the project took one year to complete.
By respecting the property’s Edwardian roots and embracing modern needs, the design bridges past and present. The result is a beautiful, functional home that feels rooted in history yet completely attuned to contemporary family life.

Interior Designer Eilish Rickard in the newly completed Westview - a home transformed with light, flow, and everyday beauty.
The Design Vision
“The initial vision was to breathe new life into this Edwardian home while preserving its character and charm. I wanted to create a warm, calm, and functional space that felt timeless yet gently contemporary. The result is a home that feels effortless, liveable, and considered at every turn.” — Eilish Rickard
From the outset, Eilish set out to create a home that would stand the test of time yet tailored to the rhythm of everyday life. A neutral palette forms the backbone of the design, allowing the family’s art collection to take centre stage.
For Eilish, timelessness wasn’t about replicating the past, but about creating a foundation the family could grow into. The neutral tones, natural textures, and layered materials were chosen not just for beauty, but for their ability to evolve with the family’s changing needs. Every decision, from the intricate design of joinery to the positioning of art, was made with both visual harmony and longevity in mind.
Challenges and Considerations
“The house had undergone a number of add-on extensions over the years, but they didn’t really serve the needs of this family. One of the key moves was removing the inefficient extensions and creating a new space that functions as the main living and dining area. This addition really transformed how the family uses and experiences the home.” — Eilish Rickard
Working with architect Emmet Duggan, they reimagined the layout to restore flow and connection, especially at the heart of the home. A new single-block extension made room for a larger kitchen, dining area and living space. The result is a dual-aspect space that opens to the garden and terrace, filling the interior with natural light.
Elsewhere in the home, other structural changes included removing a second staircase to allow for the new boot room, relocating the main hallway stairs to improve flow, and knocking through two bedrooms to create a lavish primary suite.
With the structure now reimagined, it was time to turn her attention to the spaces that would define everyday life.
A Walk Through Westview
The Entrance Hall
The entrance is one of the most transformative moments. By relocating the staircase, the central hall now offers a clear line of sight through the house to the garden. Tall glazed doors allow light to flood between spaces while maintaining definition. The neutral palette, panelled walls, oak chevron parquet flooring and antique crystal chandelier are hallmarks of an elegant home, and set the tone for what's to come.

The reconfigured hallway now opens up a sightline straight through to the garden, with floor-to-ceiling glazed doors that flood the space with light. Cushions and a ceramic vase add a warm, welcoming touch. Painting by Irene McCabe
The Kitchen
The now-extended kitchen is bathed in light, thanks to the additional windows either side of the stove and the new roof light. Eilish selected a considered combination of luxurious and interesting finishes that also balance practicality. Handmade characterful zellige tiles adorn the backsplash, whilst durable black stone countertops offer visual contrast to the creamy cabinetry painted in Little Greene's Portland Stone 77. A monolithic oak island takes centre stage in the space. Eilish opted for classic turned legs rather than solid island to create an open feel. The jewellery of the kitchen - the ironmongery - shines brightly in the aged brass taps, cabinet handles and gleaming island pendants. The space is brought to life via thoughtful styling touches from Dwell, including brass salt and pepper mills to tactile wood serving trays and textured vases. This space balances natural materials with a warm, layered finish.

The bright and airy kitchen, featuring an oak island, handmade zellige tiles, and thoughtful styling bring warmth and character to this light-filled family kitchen. Dwell brass salt & pepper mills, a wooden bowl, and glass vase add the final layer of everyday beauty.

An oak island anchors the kitchen, offering generous prep space and a welcoming spot for gathering. Handmade kitchen cabinetry by Michael Farrell.

Handmade zellige tiles meet a bespoke range hood in a pairing that blends timeless craft with clean-lined design. The black stone countertop adds contrast, while a cluster of Dwell bowls and trays soften the look.

Eilish designed this smart wall of oak cabinetry to contrast the creamy kitchen cabinetry. Cleverly disguised within is a secret door to a hidden utility.
The Utility
A sleek and smart utility fulfilled all the clients' laundry list of modern must-haves. Features include a raised washing machine and dryer, clothes hanging area, Belfast sink and even a spot for the robot vacuum. The joinery is draped in Farrow and Ball's Light Blue, creating a fresh mood. Eilish also added natural textures with the wood rail and wicker baskets.

Behind the scenes but never overlooked, the utility room is as beautiful as it is functional, with bespoke storage and durable finishes. The space has a soft and fresh feel with Farrow & Ball's Light Blue on the walls and joinery. Cabinetry by Michael Farrell.
The Boot Room
A hardworking space designed for real family life, the boot room was created by removing an unnecessary back staircase. The rich red joinery painted in Little Greene's Ashes of Roses and lined with brass hooks, turns school-bag chaos into order, the picture of functional design. Period-appropriate monochromatic tiles add punch, whilst the textiles bring softness to the space via the leaf-patterned lampshades and block-print bench seat cushions.

The boot room is painted in an inviting deep red, Little Greene's Ashes of Roses. The ventilation cut outs in the joinery are not only pretty, but create airflow through the doors.

A soft spot with patterned cushions to remove shoes and coats, with smart storage underneath for muddy boots. Joinery by Michael Farrell.
The Drawing Room
The formal drawing room is sleek yet comfortable. Smoked oak flooring and a herringbone sisal rug adorn the floor and an invitingly plump sofa in a warm neutral fabric is contrasted by an olive green ottoman in a botanical print. Farrow and Ball's Cord adds adds a mellow touch and another layer of warmth.

The Drawing Room is the picture of elegance with its serene colour palette. The sofas and armchairs are bespoke. The space is beautifully styled with a glass vase brimming with flowers and a decorative shell bowl. Vintage hexagonal brass and marble table by Killian McNulty Antiques on Francis Street, Dublin.
The Guest WC
Eilish opted for a standout moment via the beautiful Chinoiserie wallpaper in soft blue hues, framed by wall panelling for the guest WC. The fluted bathroom vanity boasts beautiful details with its Carrara marble countertop and hammered nickel sink. The vignette is finished with an elegant bamboo framed vanity mirror, which perfectly balances the cooler tones in the room.

A small space with big personality - the Guest WC was the perfect spot to experiment with a playful wallpaper. This blue Chinoiserie pattern is complimented by the warm tones of the rattan mirror.
The Primary Suite
The new primary suite was cleverly created by combining two previously smaller bedrooms. The suite now extends to include an ensuite and dressing room. With practicalities designated to these newly created spaces, the bedroom can now be a sanctuary for relaxation. Eilish selected a restful palette of neutral colours and soft textures with the highlight being the bespoke dusty mauve velvet scalloped headboard, bookended by whitewashed, reeded Gustavian-inspired bedside tables. The ensuite's exquisite details include Carrara marble wall tiles, nickel taps and a bathroom vanity with plenty of essential bathroom storage drawers.

Calm, cohesive, and deeply restful - the primary suite blends layered textures with a muted palette for a sanctuary-like feel. A small glass vase with fresh flowers provides bedside colour and scent.

Layered cushions in soft colours and textures bring depth and softness to the bed, enhancing the room’s muted palette. The mix of textures adds quiet luxury, turning the primary suite into a true retreat.

Elegant marble, clean lines, and soft lighting come together in this ensuite to create a spa-like space for everyday rituals.
The Children's Bedrooms
The boys' bedrooms are styled in classic blues and greens, while their sister's room is a pastel-lover's haven. The space includes soft pink coral patterned wallpaper, elegant wall panelling, wall lamps with scalloped rattan lampshades, white washed bedside tables and a bespoke mint fabric headboard in a dreamy cloud shaped silhouette. The accompanying ensuite is a perfect match with rose pink marble herringbone tiles and a bamboo framed mirror hangs over the classic all white bathroom vanity.

Soft layers, gentle colours, and bespoke storage create a serene retreat tailored to a growing girl’s style and needs. Dwell’s glass bud vase add a dash of colour with seasonal blooms.

Delicate yet practical, this ensuite balances playful charm with timeless finishes, ensuring it grows gracefully with its young owner.
Designing for Real Family Life
“The foundation of balancing function and calm was smart, abundant storage. A neutral palette creates a soothing backdrop while layering textures brings warmth and softness.” — Eilish Rickard
What makes Westview so successful is the way function disappears quietly into the background, leaving calm, uncluttered spaces to be enjoyed. The bespoke cabinetry, for example, isn’t just practical storage, it’s an architectural feature that frames rooms and adds to their visual rhythm. The palette of layered neutrals ensures each space feels connected, creating a seamless journey through the home. Every choice was made with daily life in mind, from bespoke cabinetry to durable materials. The result is a home that feels organised, welcoming, and adaptable as the family grows.
Each Dwell piece was chosen to echo the home’s balance of elegance and ease. The brass mills bring a hint of luxury to everyday cooking, while unique vases and natural wood bowls, trays and cushions add texture and warmth. These details are what give the finished home its lived-in charm and turn a project into a personal sanctuary.
Advice for Homeowners
“The most important step is to really understand how you live and what you need from your home. This approach ensures your home works practically but also feels deeply personal and welcoming.” — Eilish Rickard
Westview is a perfect example of modern classic interiors that respect heritage while embracing the needs of contemporary life.
Eilish’s advice reminds us that a beautiful home starts with understanding its purpose. A clear sense of how you live allows design choices to be both practical and deeply personal. By beginning with function and layering beauty, you create spaces that feel authentic and enduring for years to come.
