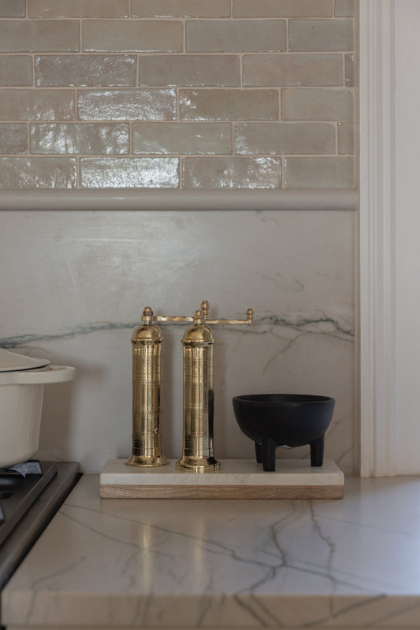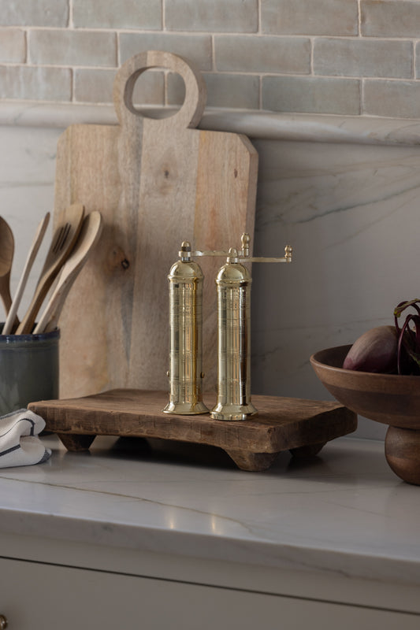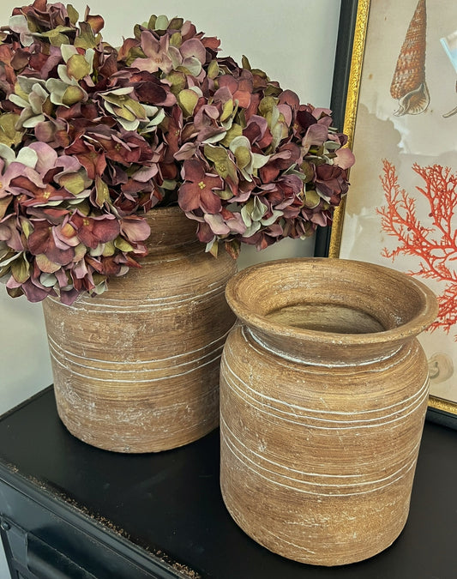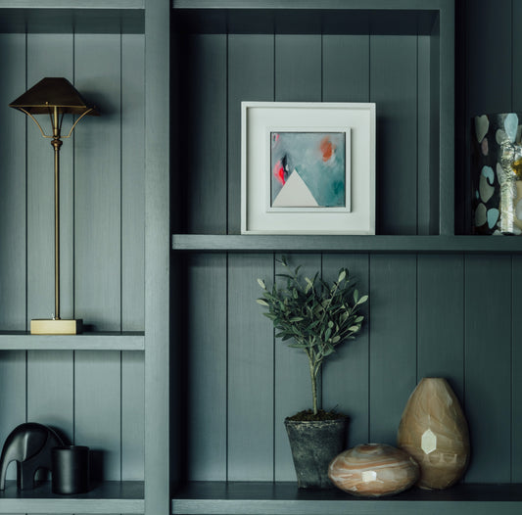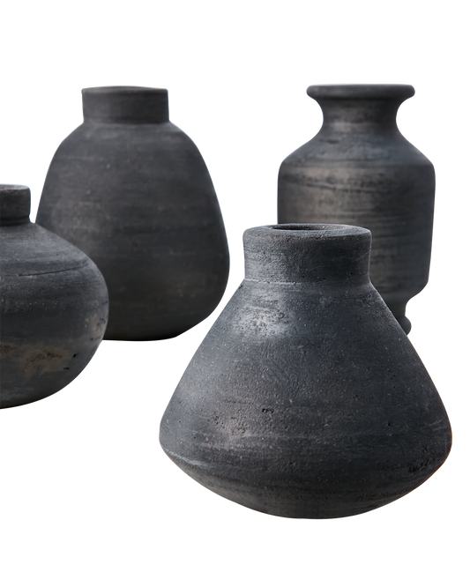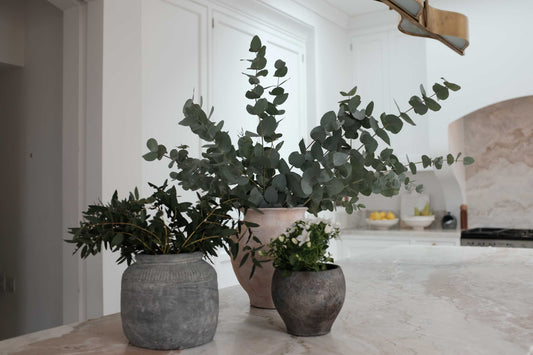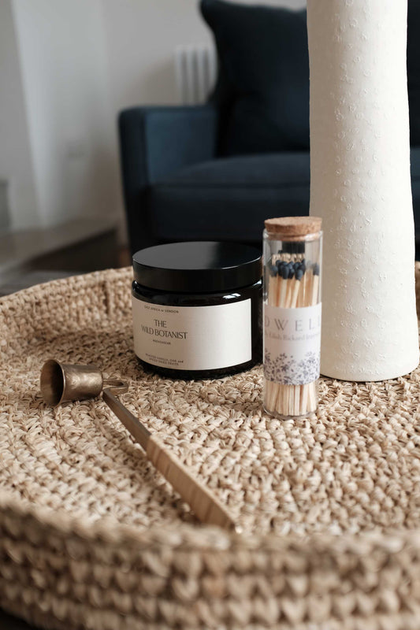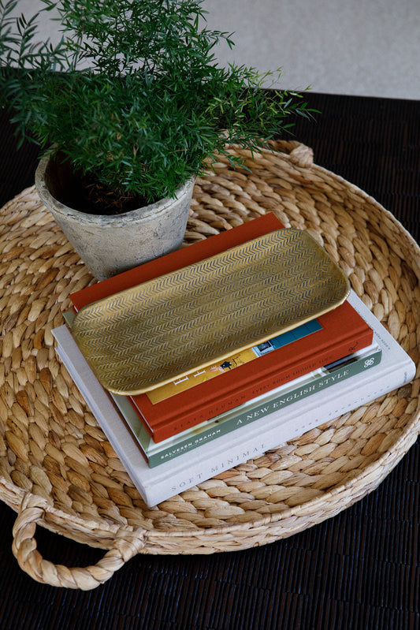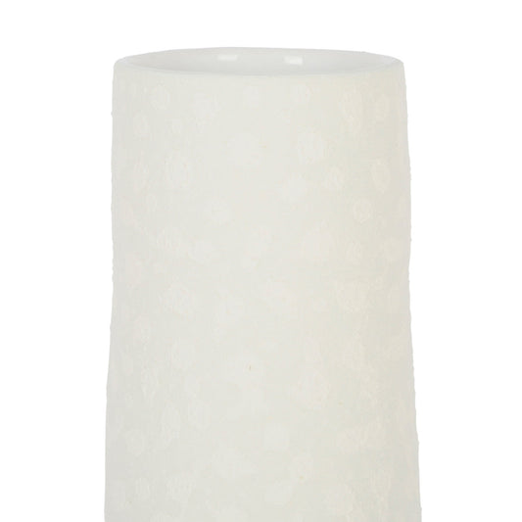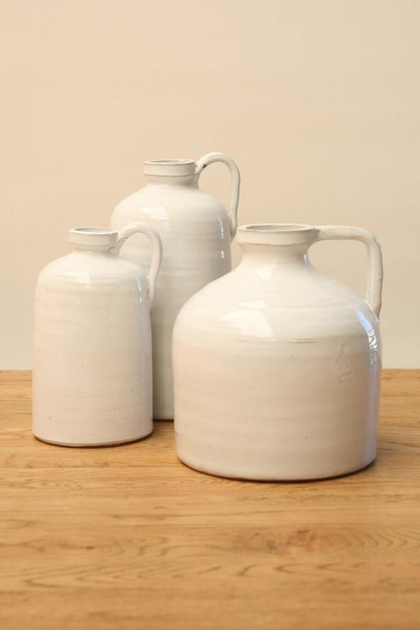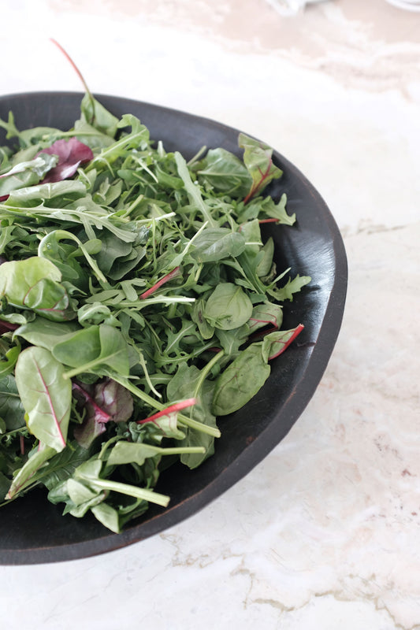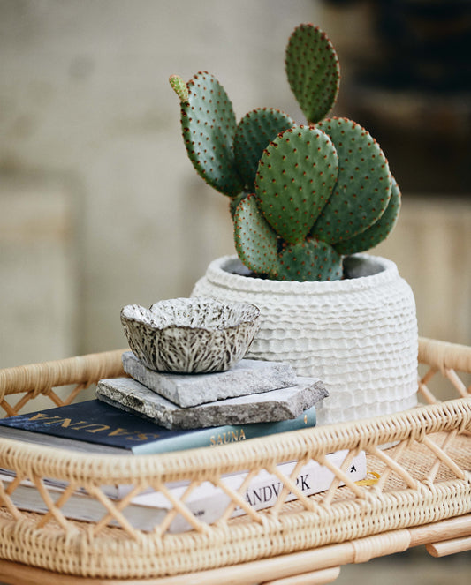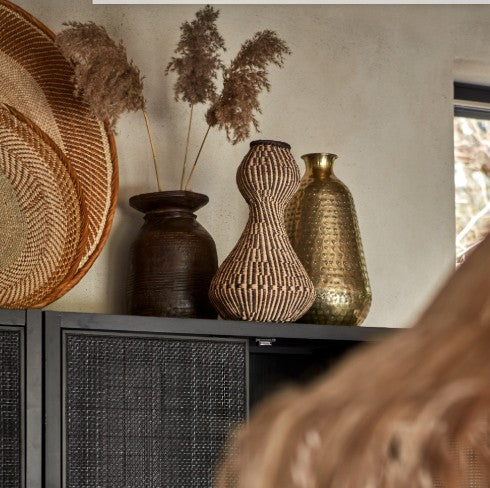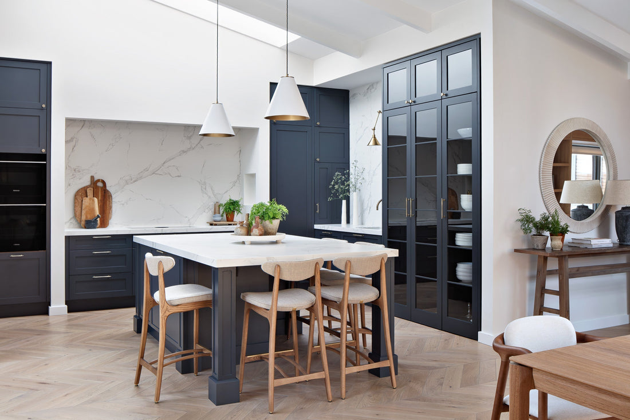
Inside Wildwood: A Timeless Transformation of a Family Home in Killarney
Share
Eight years after moving in, the owners of Wildwood were ready to reinvent their Killarney home. What began as a familiar family house has been transformed into a calm, contemporary retreat, where oak, light, and clean lines define the rhythm of everyday life.
Guided by expert interior designer Eilish Rickard, the project combined a complete renovation with a bold new extension, reworking layouts, adding purposeful joinery, and layering natural textures. The result is a home that feels at once elegant, functional, and deeply personal.

The Design Vision
“The clients wanted a calm, contemporary home with warmth at its heart. They loved natural timber, muted tones, and clean lines, but more than anything, they wanted a space that felt elegant and easy to live in, something that would stand the test of time rather than follow trends.” — Eilish Rickard
From the outset, the brief was clear, but as planning unfolded, it evolved further. Eilish suggested key changes to the ground floor that would dramatically improve flow and functionality. With the clients’ trust, she guided decisions that elevated the home from a simple renovation to a thoughtful transformation. Every detail, from the scale of joinery to the layering of textures was chosen to serve both beauty and daily comfort.
Challenges and Considerations
“The house had great bones but the layout wasn’t working. The existing ground floor needed rethinking, and the extension gave us the opportunity to create purposeful zones for modern family life.” — Eilish Rickard
Working with local craftsmen and trades, Eilish reshaped the home to balance elegance and practicality. The new extension allowed for a dramatic kitchen and dining space with soaring ceilings and abundant light. Elsewhere, thoughtful joinery solutions turned hallways and corners into moments of function and beauty.
This attention to structure and flow ensured that Wildwood is not only beautiful but also works brilliantly for the everyday rhythm of a busy family.
A Walk Through Wildwood
Hallways
One of the most transformative spaces, the entrance sets the tone for the entire home. Tall oak doors lend height to standard ceilings, while a new oak staircase, complete with spindles and a continuous handrail introduces craftsmanship and warmth from the outset.
The console from Neptune Furniture pairs elegantly with a rattan mirror from Hedgeroe Home, tall brass lamps sourced by Eilish Rickard Interiors, and a sculptural shell from Dwell by Eilish Rickard. Together, these pieces offer a contemporary welcome layered with texture and character.
Along the wide hallway to the new extension, a bespoke oak window seat creates both beauty and utility. Deep drawers hide away family essentials, while open shelving provides space for books and display. For Eilish, storage was never an afterthought, but a design feature in itself.

The new oak staircase and tall doors create a warm, timeless welcome. Console from Neptune, mirror from Hedgeroe, lamps sourced by Eilish Rickard, and shell from Dwell by Eilish Rickard Interiors. Walls in the hallways, kitchen, dining and living areas are painted in Little Greene Portland Stone Pale.

A bespoke oak window seat with hidden drawers and open shelves offers a moment of rest and storage in the hallway.

The open shelves are beautifully styled with Dwell's Vintage Indian Black Bowl, Seraphina Medium Vase, and Set of 6 Small Pots.
The Kitchen
The heart of Wildwood is its bold kitchen. With soaring ceilings and an abundance of natural light, the space could accommodate a dramatic palette. Eilish selected deep inky blu-black cabinetry, made by Holbein Carpentry, to ground the space with sophistication.
Oak once again provides balance, seen in the Bok dining table by Alain van Havre for Ethnicraft and bar stools by 366 Concept. These natural accents soften the darker cabinetry, maintaining flow with the rest of the home.

Dark cabinetry anchors the kitchen, balanced by oak accents in the dining table and bar stools. High ceilings and natural light make the space both dramatic and welcoming. Kitchen cabinets painted in Farrow and Ball, Railings and walls painted in Little Greene Portland Stone Pale.

The tall glazed cabinets offer perfectly practical and stylish storage for tableware. The large kitchen island is charmingly styled with French brocante finds, sourced by Eilish and Dwell's Medium Antique Ceramic Finish Flower Pot. Dekton countertops and upstands by Elm Fireplaces.

The Dwell Brass Salt and Pepper Mills bring a touch of everyday luxury to the kitchen, like jewellery for the countertops, they add warmth, shine, and a refined finishing detail that elevates the entire space.

The dark pantry cabinetry is complimented by glossy blush tiles and vintage touches. The pantry shelves are styled with Dwell's Elara Tall Ceramic Vase, Serenne Small Ceramic Vase, Vespera Wide Ceramic Vase and Medium Antique Ceramic Finish Flower Pot.

The marble tiled backsplash is beautifully contrasted by the antique brass finish taps. Dwell's Tall White Stoneware Vase 43cm and Tall White Stoneware Vase 33cm are the perfect finishing touch to this elegant kitchen vignette.

Cookbooks organised by colour offer a pleasant surprise behind these clever pocket doors in the kitchen coffee dock.
The Living Room
With its lower ceiling height compared to the adjoining kitchen and dining area, the living room was designed as the home’s cosy corner. Here, oak plays a starring role once again. A full-height, wall-to-wall media unit, crafted by Nedas Carpentry, integrates storage and display seamlessly while enveloping the room in warmth.
Bespoke curtains and cushions bring softness, while sofas from BoConcept invite lounging. Accessories from Dwell layer personality without disrupting the calm mood. Anchoring the space is a painting of Blackwater Bridge by artist Sarah Proctor, framed in bronze, a nod to the home’s Kerry setting.

The view from the kitchen/dining area to the living room. Bok dining table by Alain van Havre for Ethnicraft. Walls painted in Little Greene, Portland Stone Pale.

Wall-to-wall oak joinery creates warmth and function in the living room. Bespoke cushions, BoConcept sofas, and artwork by Sarah Proctor complete the inviting mood.

The bespoke shelving in the living room is adorned with an array of stylish pieces from Dwell including Aurelia White Patterned Pot, Large Brown Urn, Elara Tall Ceramic Vase, Serenne Small Ceramic Vase, Vespera Wide Ceramic Vase, Multi-Coloured Glass Vase. The coffee table features Dwell's Rowan Large Wicker Tray.
Guest WC
The guest WC is a statement space that every visitor will see, echoing the home’s polished, welcoming feel. It ties in perfectly with the rest of the ground floor, reflecting the same sleek lines, warm oak finishes, and refined detailing found in the main living areas, creating a seamless visual link throughout the ground floor.

The guest WC features statement lighting, oak panelled walls and styling pieces by Dwell, including the White Scalloped Marble Bowl and Olive Tree Artificial Potted Plant.
The Primary Suite
Neutral tones and linen textures define the main bedroom. A softly upholstered headboard adds subtle colour, while brass wall lights provide elegance. The ensuite continues the spa-like mood with marble flooring and walls, a bespoke vanity painted in soft blue, and nickel finishes throughout.

Calm and understated, the primary suite blends linen textures with brass accents. Walls painted in Farrow and Ball Shaded White.

The primary ensuite mood is bright and fresh with marble wall and floor tiles, nickel details, and a bespoke blue vanity painted in Paint and Paper Library Steel V. Walls are painted in Paint and Paper Library Canvas I.
The Children's Bedrooms
Each child’s personality was reflected in their space. The boy’s room leans into rich blue tones with playful details, while the girl’s room embraces vintage-inspired fabrics and soft, uplifting colours. Both include bespoke wardrobes and desks, designed to grow with the children into their teenage years.

An array of soft and rich blues define the boy’s bedroom. A rustic bedside table adds warmth and contrast to the space.

The bespoke desks in both bedrooms are designed to adapt as the the children grow. The wardrobe and desk joinery in the boy's bedroom is painted in Paint and Paper Library Spruce 690.

Vintage-inspired fabrics bring softness to the girl’s bedroom. Walls are painted in Little Greene China Clay Mid.

Delicate details in the joinery and patterned wallpaper add visual interest and femininity to the girl's wardrobe and desk area.

Once a small bedroom, the children's bathroom is now a bright, dual-aspect space with timeless finishes and ample storage. The bespoke vanity is painted in Farrow and Ball De Nimes. The white bobbin mirror adds a sense of playfulness.

Timeless and practical - the marble tiles shower in the children's bathroom will remain beautiful for years to come.
Designing for Real Family Life
“The foundation of balancing function and calm was smart, abundant storage. Every piece of joinery was designed to be both practical and beautiful.” — Eilish Rickard
What makes Wildwood successful is its seamless fusion of function and beauty. Every decision, from oak joinery to marble flooring, was made with longevity in mind. The calm palette allows the family to layer personality over time, while thoughtful storage ensures spaces remain uncluttered and restful.
Timeless styling items from Dwell by Eilish Rickard, including vases and pots, kitchen accessories and decorative objects provide finishing touches that make the interiors feel lived-in yet refined.
Advice for Homeowners
“The most important step is to really understand how you live and what you need from your home. That clarity ensures your home not only looks beautiful but also feels deeply personal and welcoming.” — Eilish Rickard
Wildwood is a modern classic: a home that honours timeless design while embracing the needs of contemporary family life. Through bespoke joinery, layered materials, and calm palettes, Eilish has created a retreat that feels both grounded and enduring.
